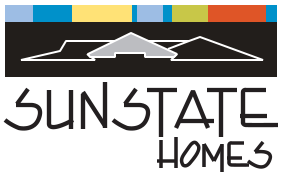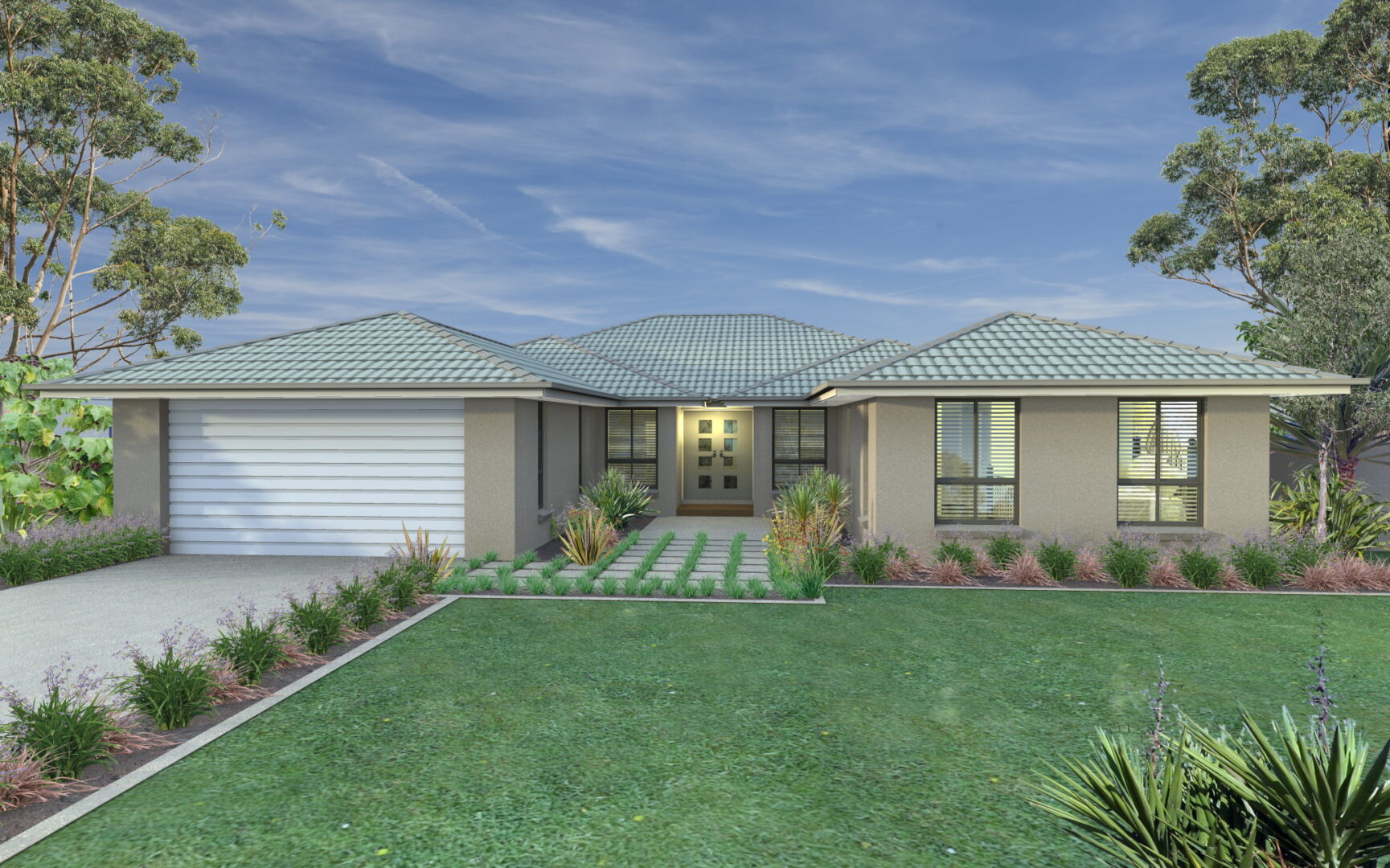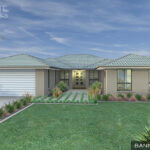Bannockburn
4 Bedrooms
Large Family & Meals Area
Living & Dining Rooms
Raked Ceiling above Living Areas
Split Level
Alfresco
Available Facade: Classic, Contemporary
- Bedroom

4 - Bathroom

2 - Garage Space

Double
- House Area

394.00m² - Length

19.80m - Width

16.60m



