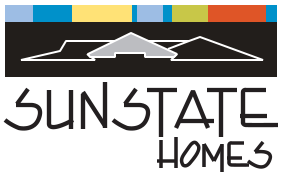INCLUSIONS
PRE-CONSTRUCTION

- HIA fixed price contract
- Plans Specifications
- Engineers soil report with standard footing and slab design per Engineer Specifications
- Council building application fees & Insurances (construction and public liability)
- All associated government construction fees
PRE-CONSTRUCTION

-
HIA fixed price contract
- Plans – Specifications
- Engineers soil report with standard footing and slab design
- Council building application fees Insurances (construction and public liability)
- All associated government construction Fees
- Colour consultation with a professional designer
SITE WORKS AND FOUNDATIONS
-
Site works allowance to 500 mm fall over building platform
- Slab & footings to “S” classification.
- Stiffened raft footing system with 300mm wide external footing beams and internal slab stiffening beams.
- 100mm concrete slab reinforced with RF72 mesh.
- Additional costs may be incurred for extra foundation and footing requirements due to nature of the soil and the sitefall over house area
- Full Termimesh treatment to both the slab penetrations and perimeter to AS3660
Excess soil, if any, to be left on site - W33 (N2) wind rating
- 22.5 degree roof pitch
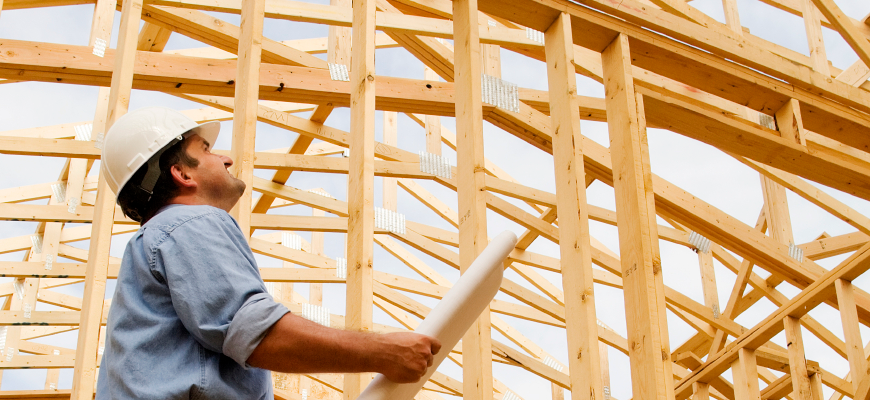
SITE WORKS AND FOUNDATIONS
-
Site works allowance to 500mm fall over building platform
- Slab & footings to ‘S’ classification. Stiffened raft footing system with 300mm wide external footing beams and internal slab stiffening beams. 100mm concrete slab reinforced with RF72 mesh. Additional costs may be incurred for extra foundation and footing requirements due to nature of the soil and the sitefall over house area.
-
Part A & B physical termite barrier to both the slab penetrations and perimeter to AS3660
Sewer & Stormwater connections to existing services for sites to 900m2 - Water connections to 6 meters setback, power and telephone connections to 8 meters.
- Excess soil, if any, to be left on site
- House construction to W33 wind rating (N2)
- Up to 22.5 degree roof pitch

BRICKS / WINDOWS, ROOF TILES & GARAGE
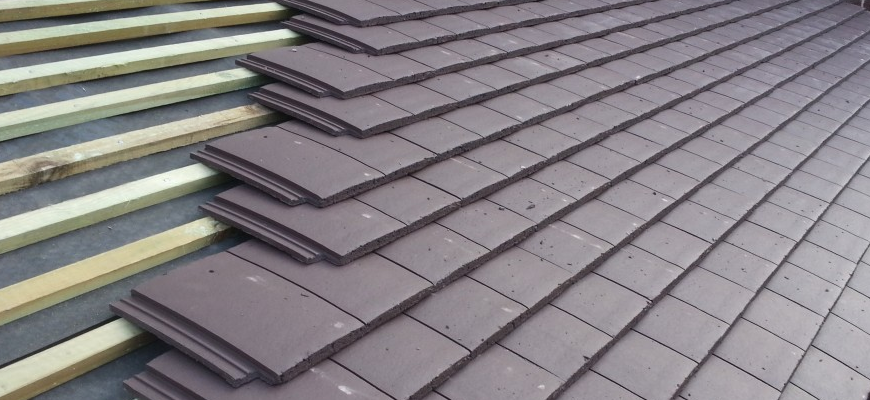
-
Extensive range of Clay Bricks from the “Lifestyle” Range
- Mortar – Natural with raked joints on face bricks
- Sisalation wrap to external walls
- Boral Aluminium window frames – powder coated – standard colours- No locks
- Standard roof pitch 22.5 degrees
- Bristileconcrete roof tiles from the builders “Lifestyle” range
- Colorbond Rolla-door to garage (Manual)
- Colorbond fascia and “Quad” gutters – standard colours
- Colorbond square downpipes – standard colours
BRICKS / WINDOWS, ROOF TILES & GARAGE

-
Extensive range of Boral, PGH Clay Bricks (Standard range)
- Natural mortar with raked joints on face bricks
- Sisalation wrap to external walls
- Aluminium window frames with locks – powder coated – standard colours
- Standard roof pitch 22.5°
- Concrete roof tiles from Bristile Standard Range of colours and profiles
- Colorbond panelift Garage Door – Standard Colours
- Colorbond fascia and “Quad” gutters – standard colours
KITCHEN APPLIANCES
-
Fully laminated floor cupboards with post formed tops (matt or gloss) from builder’s “Lifestyle” Range
- Underbench Oven and Future dishwasher opening
- Pantry with four shelves as shown on the plan
- Smeg 600mm Stainless Steel underbench Oven (SA561X-9)
- Smeg 600mm Ceramic cooktop (SA611XA)
- Smeg 600mm Stainless Steel Slideout rangehood (SAH60SS)
- 1½ stainless steel sink
- Flickmixer sink tap in chrome

KITCHEN APPLIANCES
-
Fully laminated cupboards from builders “Executive” Range
- 20mm manufactured Stone benchtops
- Overhead cupboards as shown on plan
- Future dishwasher space with power point (single) and water connection
- Pantry with four shelves as shown on the plan
- Glass Look Laminex Metaline splashback in a range of colours
- Smeg Freestanding 900mm Gas or Electric cooker (Model SA9010X or SA9101CER)
- Smeg 900mm curved glass canopy rangehood (Model SA950CXA)
- 1¾ bowl stainless steel sink
- Pin Lever Sink Mixer tap in chrome

ELECTRICAL (REFER TO ELECTRICAL PLAN)
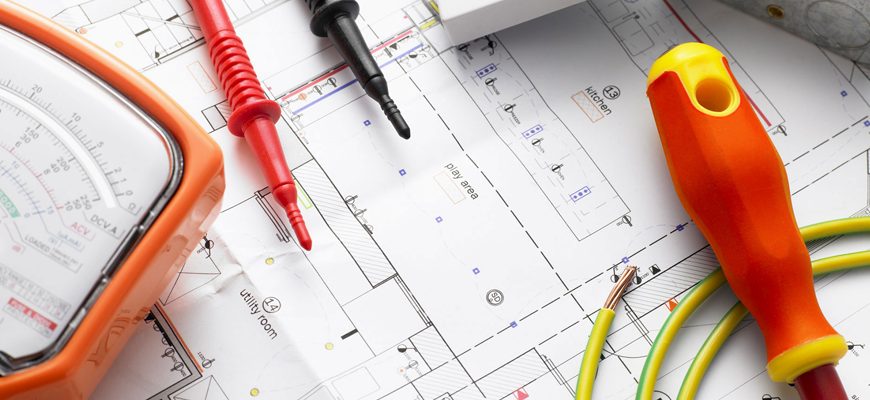
-
One (1) double power points to all bedrooms (2 to main bedroom) with ample power points to other areas
- 2 hardwired smoke detectors
- One (1) TV points
- One (1) telephone point
- Two (2) External light points
- Earth leakage safety switch and circuit breakers
- Underground power to standard 6 metre setback
ELECTRICAL (REFER TO ELECTRICAL PLAN)

-
Two (2) double power points to all bedrooms with ample double power points to other areas
- Two (2) TV points
- Two (2) telephone points
- Hardwired smoke detectors as required
- Ample external light & Power point as per electrical plan
- Earth leakage safety switch and circuit breakers
- Single phase underground power to standard 6 metre setback
BATHROOM / ENSUITE & TOILETS
-
Laminated finish vanity cabinets from builder’s “Lifestyle” Range laminates. 900mm Cupboards with 2 doors and 3 drawers
- Drop in Vitreous China basin
- Composite Acrylic 1525mm long bath
- 900×900 mirrors to each bathroom with powder coated or chrome frame
- Lever handle mixer tap in chrome
- Double Towel Rail & Toilet Roll Holders
- Vitreous china concealed trap toilet pan with china slimline cistern
- Clear Glass shower screens with extruded aluminium frame in a range of colour

BATHROOM / ENSUITE & TOILETS
-
Laminated finish vanity cabinets from an extensive range of quality laminates (Builders Range)
- Clear laminate glass Semi-rameless shower screens clear glass
- Choice of round or square above-bench vanity basins
- Composite arcylic 1525mm bath in white
- Full width mirrors to vanities (Frameless or with frame)
- Pin Lever mixer taps in chrome
- Chrome shower rail with removable shower head and soap holder
- Double towel rail & toilet roll holders (Chrome)
- Vitreous China Concealed toilet pan with china slimline cistern
- Ceiling mounted exhaust fan to WC and bathrooms where there is no natural

TILING
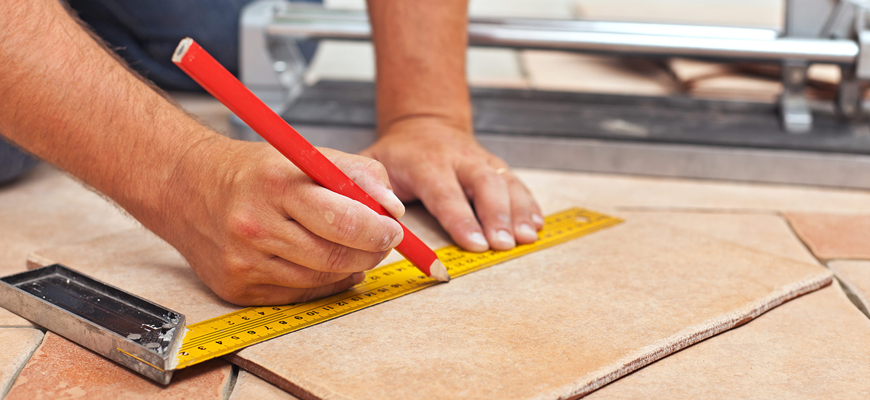
-
Allowance up to $25 per m2 for floor and $20 per m2 for wall tiles (retail cost) to be selected from builders range
- Bathroom & Ensuite – to floors – to showers 1800mm high – above bath 450mm – One full-tile (200 mm) high skirting to remainder
- Laundry and toilet – floor – one row skirting – plus 400mm splashback
TILING

-
Allowance up to $35 per m2 for floor and $30 per m2 for wall tiles (retail price) to be selected from builders range
- Bathroom & Ensuite – to floors – to showers 1800mm high – above bath up to 450mm – skirting to remainder
- Laundry and toilet – floor – one row skirting – plus splashback
INTERNAL FINISHES
-
8′ (2400mm) ceiling height throughout
- 90 mm cornice to all areas
- Carpet grade stairs with paint grade pine hand rail and powdercoated balustrades (Highset homes)
- Powdercoated balustrades to balconies (where applicable)
- Front entrance door – Choice of Hume paint grade 820mm wide doors with clear glass. Hume Newington orOR Vaucuse Range
- Internal doors – Flush panel
- Door furniture – External Gainsborough Premier 840 entrance set with Deadbolt
- Internal door furniture – Choice of either Gainsborough Contractor 700 Series Lever set or Gainsborough Whitehall Ceramic range. Privacy locks to toilet and bathroom doors
- Vinyl sliding doors to wardrobes and Linen Press door in standard colours
- Colonial architraves 42mm Colonial Pine, skirting 68mm Colonial Pine (paint grade)
- 3-coat Painting System – Two internal colours (Ceiling, Walls and Woodwork) and one external (2 for Tuscan Façade) using premium (White/A base only)
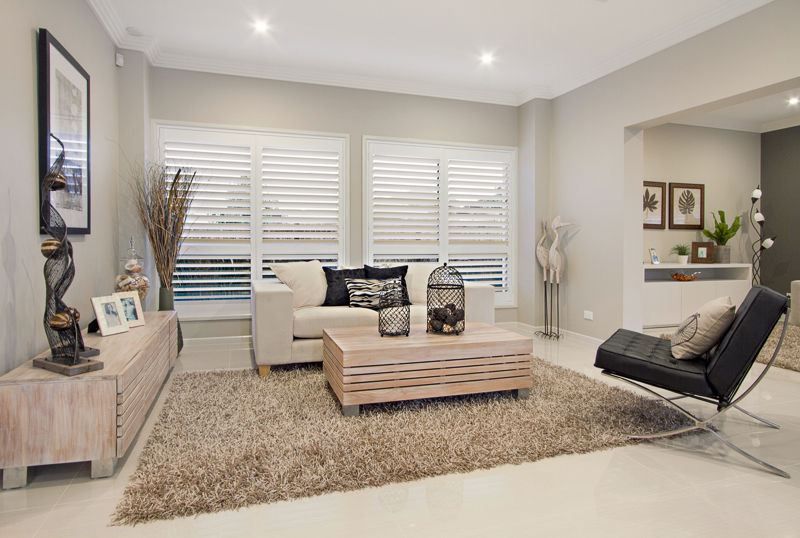
INTERNAL FINISHES
-
9’ (2700mm) ceiling height to ground floor of double storey homes
- 8′ (2440mm) ceiling height to single storey and first floor of two storey homes
- 90mm cornice to all areas
- Carpet grade stairs with paint grade pine hand rail and powdercoated balustrades (Highset homes)
- Powder coated aluminium balustrades to balconies (where applicable)
- Front entrance door(s) – Choice of Hume stain grade 1200 wide doors
- Internal doors – Hume Vienna moulded woodgrain VIE (Paint grade)
- Entrance Door furniture – Choice of Gainsborough Trilock lever lock set or the Gainsborough First Impression polished brass entrance set
- Internal doors – A large range of Hume internal flush or moulded doors (Paint grade)
- Internal door furniture – Choice of either Gainsborough Contractor 700 Series Lever set or Gainsborough Whitehall Ceramic range. Privacy locks to toilet and bathroom doors
- Architraves 42mm Colonial Pine, skirting 68mm Colonial Pine (paint grade)
- Built-in robes with single melamine shelf, hanging rail and a bank of four pigeon-hole storage
- Linen cupboard with 4 melamine shelves as indicated on plan
- 3-coat Painting System – two internal colours and one external colour (2 for St Tropez Facade) using Premium paints.
- 2-coat Paint system to ceilings and eaves using premium paint
- Laundry tub – 45 litre stainless steel

PLUMBING SERVICES AND FINAL WORKS
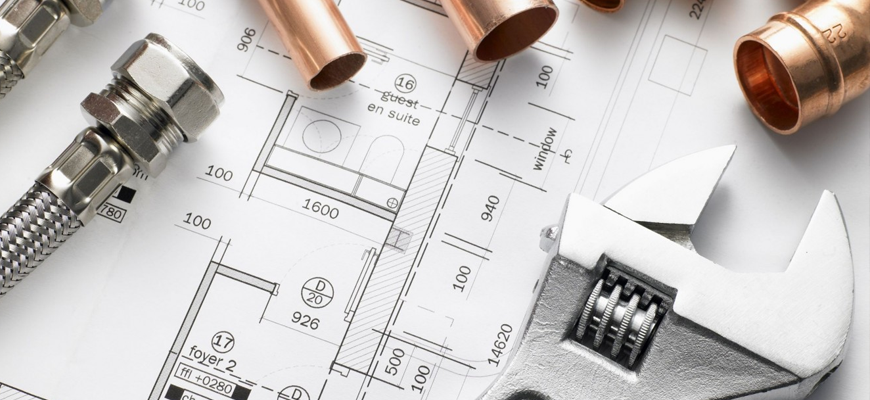
-
Water connection – to 6 meters setback
- Stormwater and sewerage to site (up to 900sq. m block)
- MC10 Polymer Laundry Cabinet and 45 litre Glo-Tub (White)
- Saxon/Vulcan 250 litre off-peak hot water unit
- 2 external taps
- Hot water tempering valves as per Council Requirements
- House cleaned – internal & external
- Site cleaned after construction
PLUMBING SERVICES AND FINAL WORKS

-
Water connection – to standard 6 metre setback
- Stormwater and sewerage to site (up to 900m’ block)
- 2 external garden taps
- Continuous Flow Gas Hot Water System with controller unit
- House cleaned – internal & external
- Site cleaned after construction
WARRANTIES
-
26 week maintenance period
- 6.5 Years Statuary structural guarantee period
- 10 Years Termite Protection Guarantee through Termi-Mesh (conditions apply)

WARRANTIES
-
Statuary structural guarantee period
- Statuary Termite Protection Guarantee (conditions apply)
- 6 months defect maintenance service

| PRE-CONSTRUCTION | ||
|---|---|---|
| LIFESTYLE RANGE | EXECUTIVE RANGE | |
| HIA fixed price contract | ||
| Design and drafting of the working drawings (plans) | ||
| Engineers soil report with standard footing and slab design | ||
| Council building application fees Insurance (Based on Brisbane City Council fees) | ||
| All associated government construction Fees (Based on Brisbane fees) | ||
| Colour consultation with a professional designer |
| SITE WORKS AND FOUNDATIONS | ||
|---|---|---|
| LIFESTYLE RANGE | EXECUTIVE RANGE | |
| Site works allowance to 500mm fall over building platform (no import or export of fill) | ||
| Allowance for up to 4 hours of concrete pump | ||
| Slab & footings to ‘S’ classification. Stiffened raft footing system with 300mm wide external footing beams and internal slab stiffening beams. 100mm concrete slab reinforced with RF72 mesh. Design may vary due to engineer specification |
||
| Part A & B physical termite barrier to both the slab penetrations and perimeter to AS3660 | ||
| Sewer & Stormwater connections to existing services for sites to 900m2 | ||
| Water connections to 6 meters setback, power and telephone connections to 8 meters. | ||
| Excess soil, if any, will be left on site | ||
| House construction to N2 wind rating (W33) | ||
| Up to 22.5 degree roof pitch |
| BRICKS/WINDOWS ROOF TILES & GARAGE | ||
|---|---|---|
| LIFESTYLE RANGE | EXECUTIVE RANGE | |
| Extensive range of Boral Bricks (Builder’s range) | ||
| Natural (grey) mortar with raked or rounded joints on face bricks | ||
| Sisalation wrap to external walls | ||
| Concrete roof tiles from builders range (does not include any sarking) | ||
| Powder coated Aluminium windows – standard colours from builder’s range | ||
| Standard locks to window and sliding doors | ||
| Standard roof pitch 22.5° | ||
| 450mm wide eaves where shown on plan | ||
| Concrete roof tiles from builder’s Standard Range of colours and profiles | ||
| Colorbond panelift Garage Door – Standard Colours | ||
| Colorbond fascia and gutters – standard colours |
| KITCHEN | ||
|---|---|---|
| LIFESTYLE RANGE | EXECUTIVE RANGE | |
| Laminated kitchen cupboards including provisions for microwave, dishwasher, 3 cutlery draws and 2 pot drawers | ||
| Laminated post formed benchtop in a wide range of colours and finishes | ||
| 20mm manufactured stone benchtops from builders “Executive” Range | ||
| Glass look Laminex Metaline Splashback to a height of 600mm in a wide range of colours | ||
| Overhead cupboards as shown on plan | ||
| Pantry with four shelves as shown on the plan | ||
| Choice of Smeg 90cm Freestanding Gas (LPG) or Ceramic electric Cooker (Model SA9010X / CER) | ||
| Smeg 90cm Curved Glass canopy rangehood (Model SA950CXA) | ||
| Omega 60cm Ceramic cooktop (Model OC64BA) | ||
| Omega 60cm Fan Forced semi-automatic Oven (Model OO651XN) | ||
| Omega 60cm pullout rangehood | ||
| 1 ¾ bowl stainless steel kitchen sink | ||
| Round Lever handle mixer tap in chrome | ||
| Pin lever sink mixer tap in chrome |
| ELECTRICAL (Refer to electrical plan) | ||
|---|---|---|
| LIFESTYLE RANGE | EXECUTIVE RANGE | |
| Two (2) double power points to all bedrooms with ample double power points to other areas | ||
| Two (2) TV points | ||
| Two (2) telephone points | ||
| Hardwired smoke detectors as required | ||
| Ample external light & Power point as per electrical plan | ||
| Earth leakage safety switch and circuit breakers | ||
| Single phase underground power to standard 6 metre setback |
| BATHROOM/ ENSUITE & TOILETS | ||
|---|---|---|
| LIFESTYLE RANGE | EXECUTIVE RANGE | |
| Laminated finish vanity cabinets from an extensive range of quality laminates from builders Range | ||
| 20mm manufactured stone benchtops from builders “Executive” Range | ||
| Laminated benchtops (round or square edge) in an extensive range of colours | ||
| Clear glass semi frameless shower screens | ||
| Clear Glass shower screens with extruded aluminium frame in a range of colours | ||
| Drop-in vitreous china vanity basin | ||
| Choice of square or round above counter vanity basins | ||
| Composite Acrylic 1525mm long bath | ||
| full width polished edge or aluminium framed mirrors to vanities | ||
| Round Lever handle mixer tap in chrome | ||
| Pin lever sink mixer tap in chrome | ||
| Polished Chrome shower rail with soap holder and removable shower head | ||
| Double towel rail & toilet roll holders in chrome finish | ||
| Vitreous china concealed trap toilet pan with china slimline cistern | ||
| Ceiling mounted exhaust fan to WC and bathrooms where there is no natural ventilation |
| TILING | ||
|---|---|---|
| LIFESTYLE RANGE | EXECUTIVE RANGE | |
| Allowance up to $35 per m2 for floor and $30 per m2 for wall tiles (retail price) to be selected from builders range | ||
| Bathroom & Ensuite – to floors – to showers 1800mm high – above bath up to 450mm – skirting to remainder | ||
| Laundry and toilet – floor – one row skirting – plus splashback |
| INTERNAL FINISHES | ||
|---|---|---|
| LIFESTYLE RANGE | EXECUTIVE RANGE | |
| 8’ (2440mm) ceiling height to single storey homes | ||
| 8’ (2440mm) to both ground and first floor of multi-storey homes | ||
| 9’ (2700mm) ceiling height to ground floor and 8’ (2240mm) to first floor of multi-storey homes | ||
| 90mm cornice throughout | ||
| Carpet grade stairs with paint grade pine hand rail and powdercoated balustrades (Highset homes) | ||
| Powder coated aluminium balustrades to balconies (where applicable) | ||
| Front entrance door – Choice of Hume paint grade 820mm wide doors with clear glass | ||
| Front entrance door – Choice of Hume stain grade 1200mm wide doors with clear glass. | ||
| Entrance Door furniture – Choice of Gainsborough Trilock lever lock set or the Gainsborough First Impression polished brass entrance set |
||
| Internal doors – A large range of Hume internal flush or moulded doors (Paint grade) | ||
| Internal door furniture – Choice of either Gainsborough Contractor 700 Series Lever set or Gainsborough Whitehall Ceramic range. Privacy locks to toilet and bathroom doors |
||
| Architraves 42mm Colonial Pine, skirting 68mm Colonial Pine (paint grade) | ||
| Built-in robes with single melamine shelf, hanging rail and a bank of four pigeon-hole storage | ||
| Linen cupboard with 4 melamine shelves as indicated on plan | ||
| 2-coat exterior paint system using premium grade paint – one colour | ||
| 3-coat interior Paint System (1 primer and 2 top coats) – two colours | ||
| 45 litre stainless steel laundry tub inset in Laminated benchtop (where shown on plan) | ||
| 45 litre stainless steel laundry tub with steel cabinet |
| PLUMBING SERVICES & FINAL WORKS | ||
|---|---|---|
| LIFESTYLE RANGE | EXECUTIVE RANGE | |
| Water connection – to standard 6 metre setback | ||
| Stormwater and sewerage to site (up to 900m’ block) | ||
| 2 external garden taps | ||
| Continuous Flow Gas Hot Water System | ||
| House cleaned – internal & external | ||
| Site cleaned after construction. Builders debris only (excludes excess soil) removed from site. |
| WARRANTIES | ||
|---|---|---|
| LIFESTYLE RANGE | EXECUTIVE RANGE | |
| Statuary structural guarantee period | ||
| 6 months defect maintenance service | ||
| Statuary Termite Protection Guarantee (conditions apply) |
